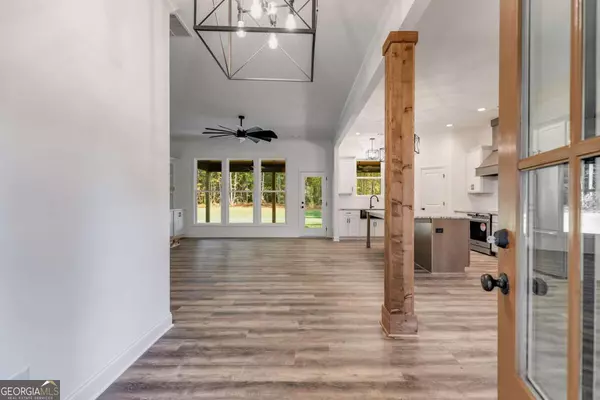
GET MORE INFORMATION
$ 442,682
$ 434,900 1.8%
10333 Buchanan Hwy DR Temple, GA 30179
4 Beds
2 Baths
1,889 SqFt
UPDATED:
Key Details
Sold Price $442,682
Property Type Single Family Home
Sub Type Single Family Residence
Listing Status Sold
Purchase Type For Sale
Square Footage 1,889 sqft
Price per Sqft $234
MLS Listing ID 10557593
Style Craftsman,Ranch
Bedrooms 4
Full Baths 2
Year Built 2025
Annual Tax Amount $500
Tax Year 2022
Lot Size 2.000 Acres
Property Sub-Type Single Family Residence
Property Description
Location
State GA
County Paulding
Rooms
Dining Room Separate Room
Interior
Heating Central, Electric
Cooling Ceiling Fan(s), Central Air
Flooring Carpet, Hardwood, Sustainable, Tile
Fireplaces Number 1
Fireplaces Type Family Room, Living Room
Laundry Other
Exterior
Exterior Feature Water Feature
Parking Features Garage, Storage, Attached, Kitchen Level, RV Access/Parking, Boat, Garage Door Opener
Garage Spaces 2.0
Community Features None
Utilities Available Cable Available, Electricity Available, High Speed Internet, Phone Available, Underground Utilities, Water Available
Waterfront Description Creek
View Y/N No
Roof Type Composition
Building
Lot Description Level, Private
Foundation Slab
Sewer Septic Tank
Water Public
Structure Type Other
New Construction Yes
Schools
Elementary Schools Union
Middle Schools Scoggins
High Schools South Paulding
Others
Acceptable Financing Cash, Conventional, FHA, USDA Loan, VA Loan
Listing Terms Cash, Conventional, FHA, USDA Loan, VA Loan
Special Listing Condition New Construction

GET MORE INFORMATION






